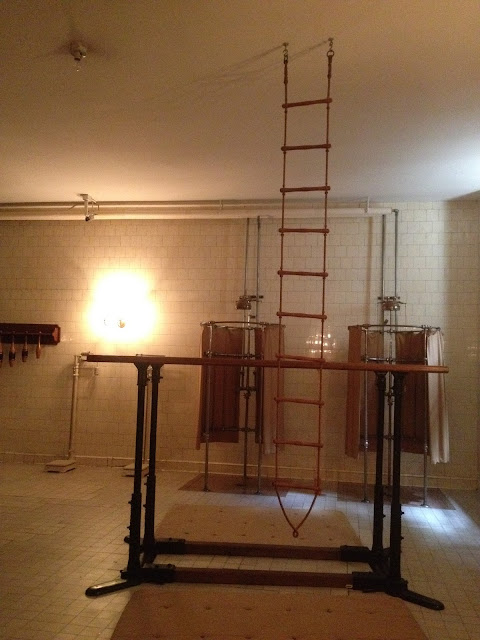Our self-guided tour began at the foot of the Grand Lawn. A short 8 minute walk from the parking lot took us to our first look at this magnificent structure.
The main entrance displays the most impressive facade. Built of brick and steel, it is faced with Indiana limestone, carved and shaped in intricate and beautiful patterns.
Donna was particularly fond of the Lions flanking the entrance!
Our next stop was the Banquet Hall. The seven-story high ceiling and Flemish tapestries from the 1500's were an impressive backdrop for up to 38 dinner guests. Smaller family groups often enjoyed 7 to 10 course meals at a smaller table near the giant triple fireplace. Dinners were elegant, with fine linens, china, family silver, and as many as five crystal wine glasses per person.
Entertainment was often provided by the 1916 Skinner pipe organ in the upper alcove. We were treated to an impromptu performance during our tour and it was every bit as entertaining as it must have been in the early 20th century! The air for the organ was provided through a system of ducts from an electric motor in the basement.
If I were to post all the pictures we took today, this blog would probably crash! From the Banquet Hall, we walked through the Breakfast Room, where lunch was often served, then into the Salon, designed to be a formal sitting room. The Music Room led into the Tapestry Gallery, where Flemish tapestries from the 1530's are displayed in a 90-foot long room. Guests enjoyed afternoon tea and music here.
Next came the Library, where priceless volumes were available for use. An unusual curved Library Ladder stands ready to reach those high shelves.
The Second Floor held the family bedrooms. A central Living Hall led to both Mr. Vanderbilt's bedroom as well as Mrs. Vanderbilt's bedroom. Mr. Vanderbilt's bedroom offered a commanding view of the estate, while the bedroom highlights his attention to detail, with gilded wallpaper and decorative locksets and sconces. The ceiling detail is magnificent!
Mr. Vanderbilt's wardrobe is filled with early 1900's clothing. Fashion at the time dictated correct clothing for every activity, so George Vanderbilt may have changed four to six times a day.
Mrs. Vanderbilt's bedroom is decorated in purple and gold fabrics and furnishings in the Louis XV style.
The Third Floor was the realm of Vanderbilt guests. The bedrooms were named for notable artists and artisans of the day, with a centrally located Living Hall where guests could come to read, listen to music, and unwind. In addition to family members, guests included diplomats, politicians, artists and writers.
In addition to the electric elevators, a circular stairs leads to the second and third floors, as well as to the roof. The stairs also lead to the basement.
Along the basement corridor, part of the thick foundation of the house is visible.
The basement, in addition to the kitchen, laundry, walk-in refrigerator, and servants quarters, also is the location of the bowling alley.
The (now empty) swimming pool.
And the gymnasium.
Back up the stairs and outside, we made our way to the gardens.
The flowers are abundant and beautiful!
From the exterior, the windows illuminating the circular stair define attention to detail. The exterior balustrades are built on extensions of the interior steps. The steps are made from Limestone, are tapered to match the curve of the stair, and extend through the wall, providing a strong, although narrow stair on the exterior so that exterior cleaning and maintenance can be accomplished.
As we took our last look at the Biltmore, storm clouds were gathering to the west.
On the meandering drive out of the estate, we passed the Bass Pond. A lovely, relaxing place to drop a line!
Arguably the most impressive house in the country, the Biltmore is a wonderful example of life in an age when wealth was meant to be displayed. It is impossible to imagine that age from our perspective today, but we have our own opulent displays by the 1%'ers, don't we?




























No comments:
Post a Comment